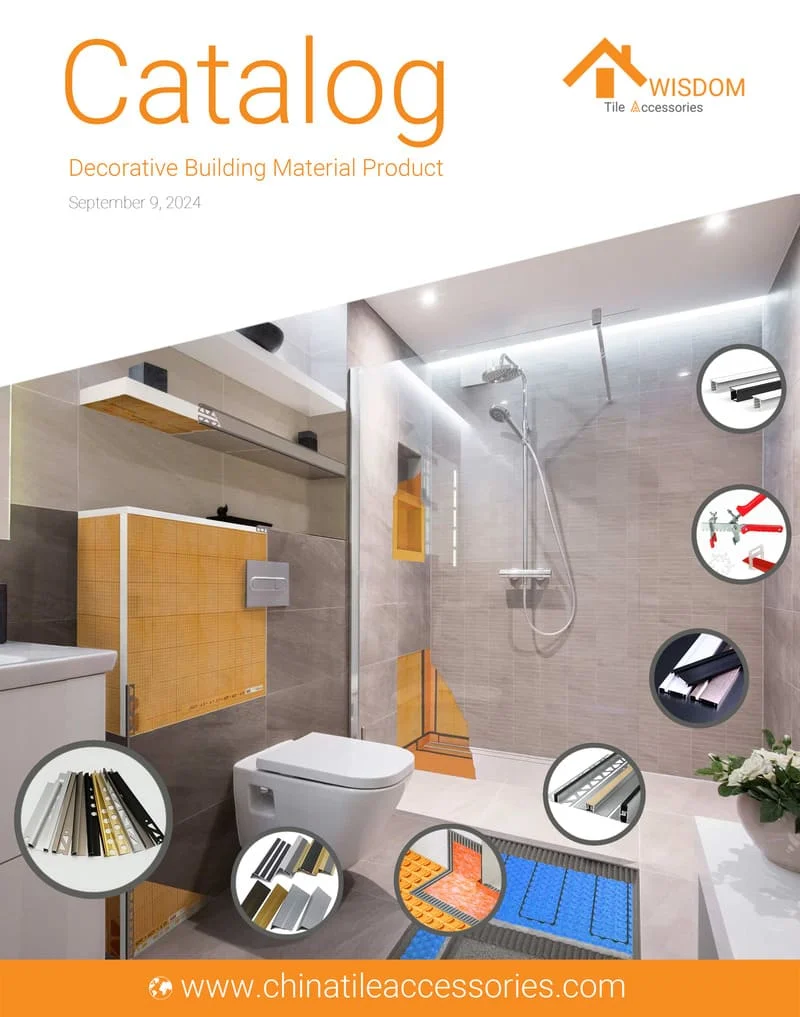What is a pedestal paver system?
A pedestal paver system is an innovative and versatile solution for creating level and functional outdoor living spaces over uneven or sloping substrates. This system is particularly beneficial for areas such as roof decks, pool decks, terraces, balconies, and green roofs. It employs modular, adjustable supports that elevate pavers, ensuring a level surface while allowing for efficient water drainage and access to the underlying layers for maintenance or repairs.
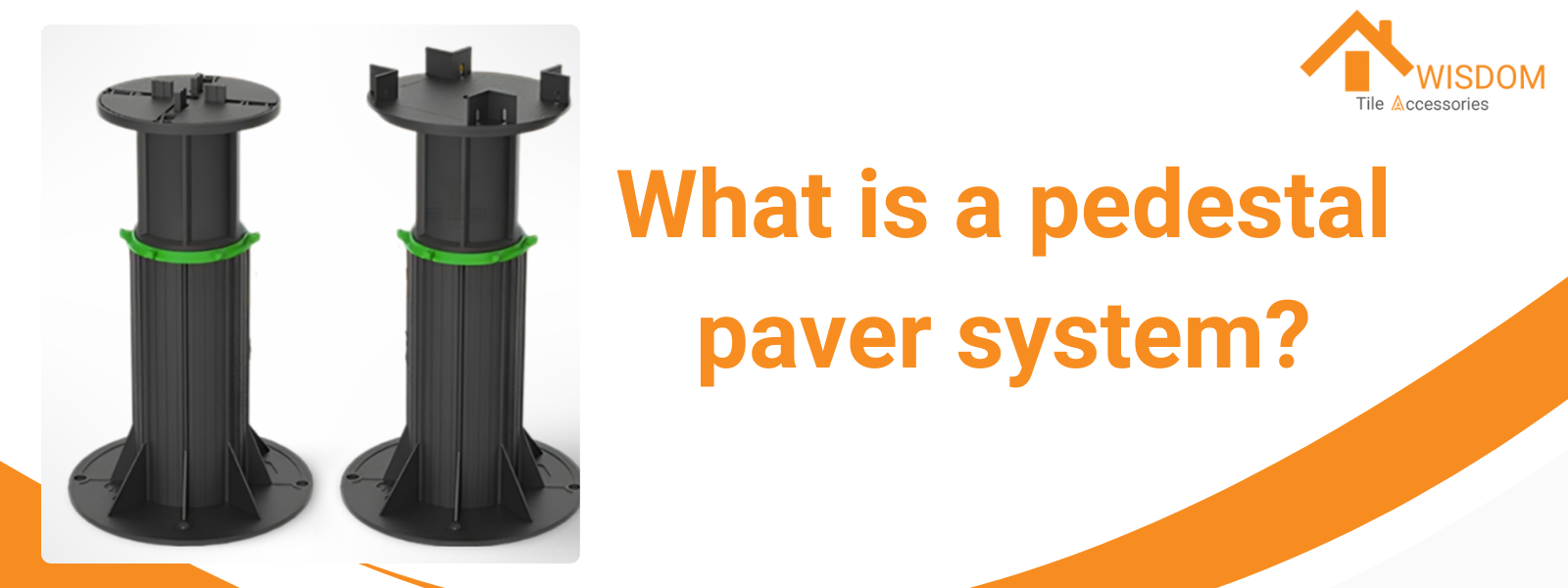
Why use a pedestal system?
Key Advantages of Pedestal Paver Systems
- Ease of Installation and Maintenance: The system's design allows for quick and straightforward installation and removal. This feature is crucial for providing access to the underlying layers for necessary repairs or maintenance without disrupting the entire surface.
- Water Damage Prevention and Energy Efficiency: By preventing water entrapment, the system protects the waterproofing membrane from deterioration and reduces heat conductivity. This contributes to lower energy costs and better insulation, making it an energy-efficient choice for buildings.
- Durability and Aesthetics: Utilizing durable concrete pavers, the system offers a long-lasting solution that can significantly enhance the visual appeal of unused spaces. Concrete pavers come in various colors, shapes, and textures, allowing for customization according to aesthetic preferences.
- Stormwater Management and Environmental Benefits: The pedestal paver system is effective in managing stormwater runoff, reducing noise transmission, and improving thermal insulation. In green roof applications, it contributes to creating energy-efficient roofs that provide a cooler environment, especially in heat-prone areas.
- Versatility and Slope Correction: The system is compatible with a wide range of decking materials and can correct slopes up to 15 degrees. Adjustable pedestal heights range from ½" to 44", offering flexibility for various applications and ensuring a level surface regardless of the underlying substrate's condition.
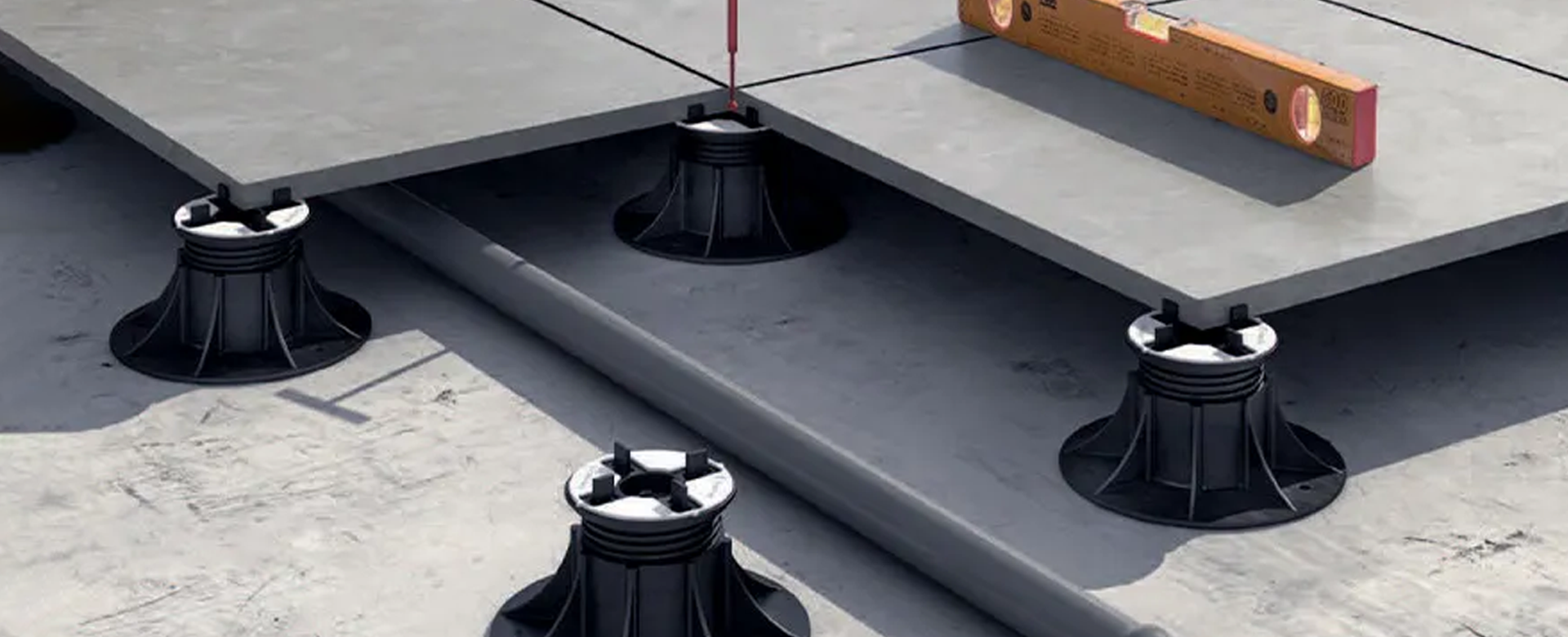
Applications
Pedestal paver systems are suitable for both commercial and residential settings. They can be applied to a variety of areas, including but not limited to roof decks, pool decks, plazas, terraces, balconies, and patios. These systems support a range of materials, including porcelain pavers, wood deck tiles, concrete ballasted pavers, and more, making them a versatile choice for different design requirements.
Types of Pedestal Paver
A pedestal paver system and a pedestal tile system are both designed to support elevated surfaces, but they cater to different types of materials and applications.
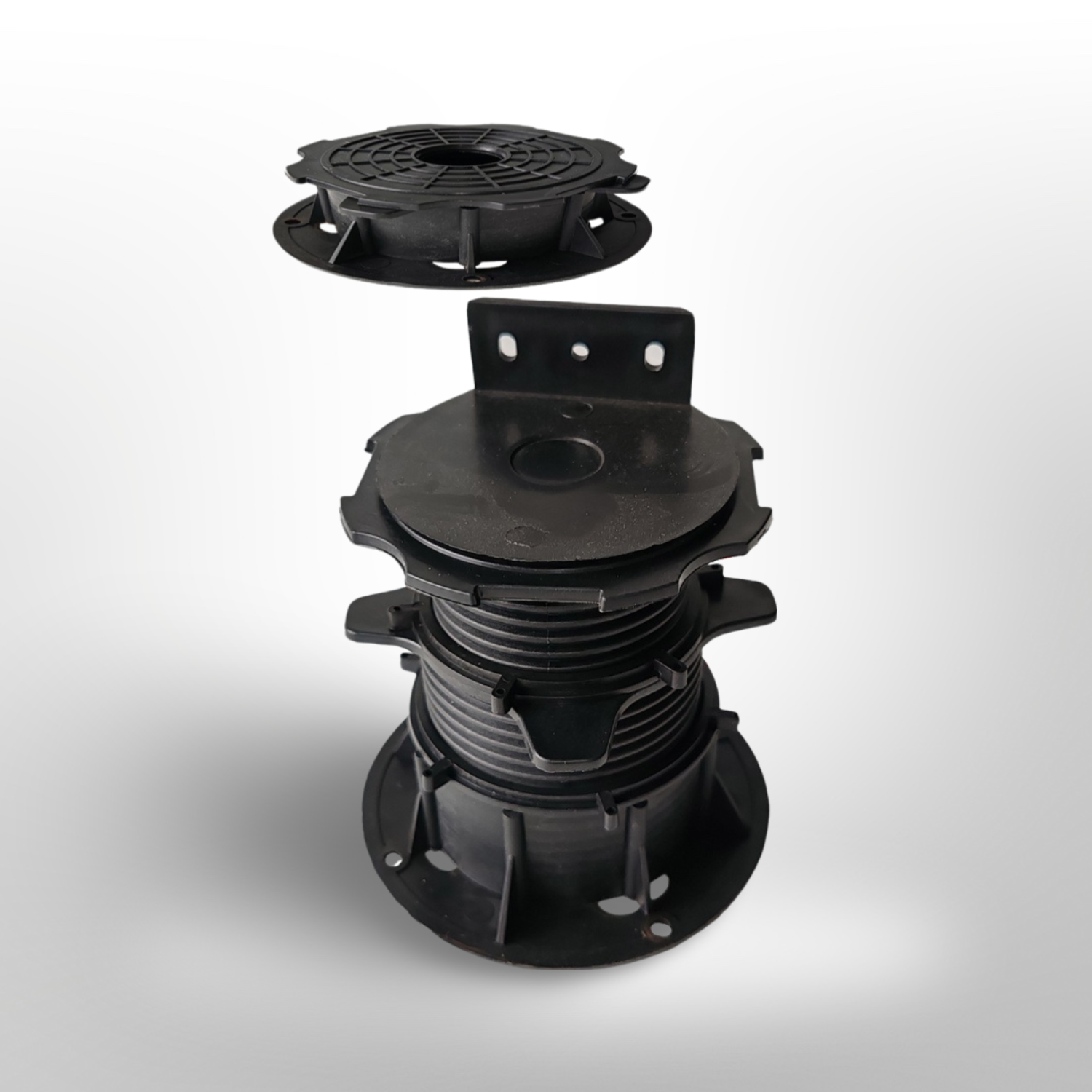
Pedestal Deck System
A pedestal deck system is typically used for creating level deck surfaces on rooftops, terraces, balconies, and other outdoor spaces. It consists of adjustable or fixed-height pedestals that support pavers, which can be made of various materials such as concrete, porcelain, stone, or wood. The system is designed to accommodate uneven or sloping substrates and can correct slopes up to 15 degrees. The pedestals allow for easy access to the underlying surface for maintenance and are effective in managing water drainage and insulation.
Features:
- Adjustable height pedestals ranging from ½" to 44".
- Compatibility with a wide range of paver materials.
- Slope correction capabilities.
- Enhances stormwater management and energy efficiency.
Application Scenarios:
- Roof decks over waterproof membranes.
- Pool decks, terraces, and balconies.
- Green roofs and other outdoor living spaces.
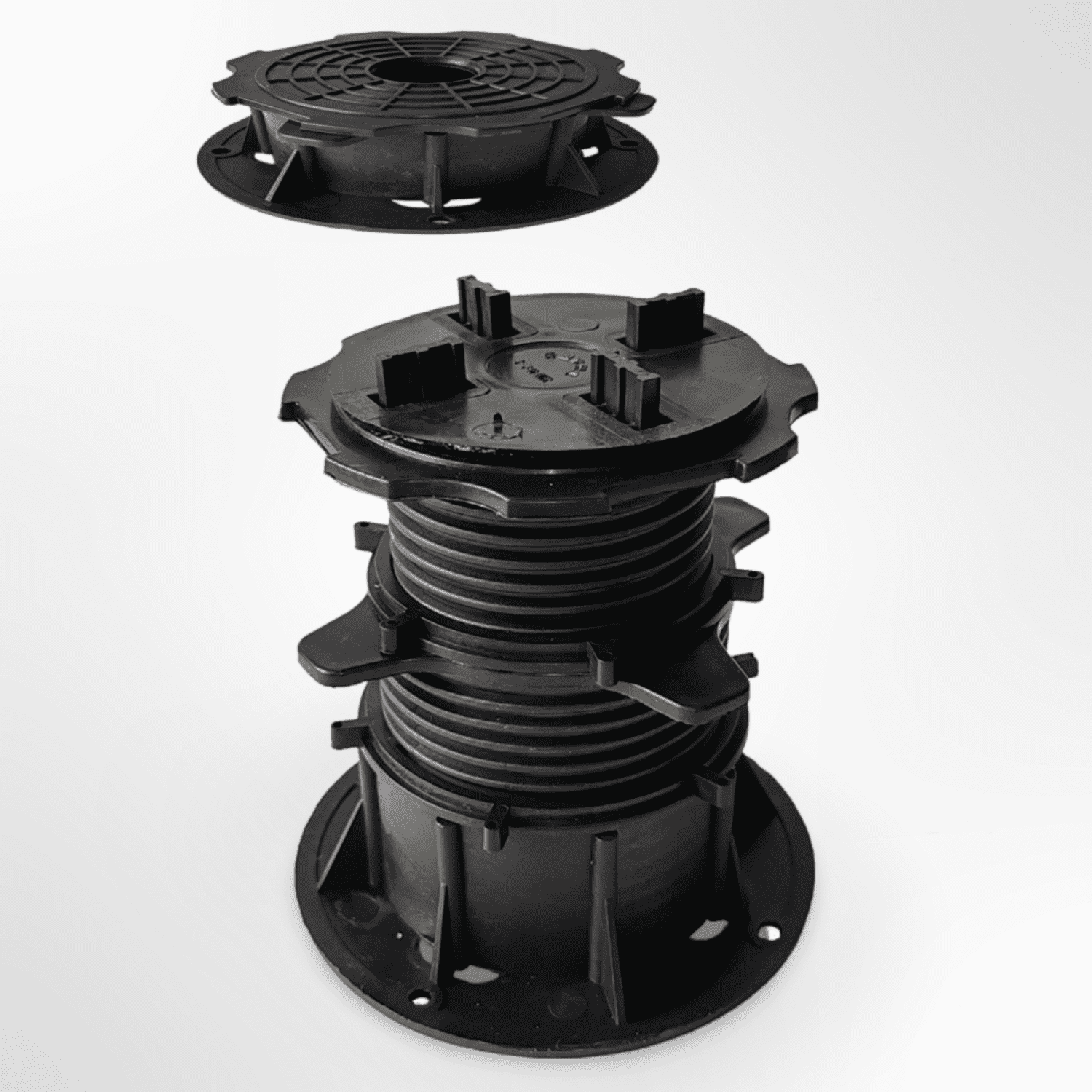
Pedestal Tile System
A pedestal tile system, while similar in function to the paver system, is more specifically tailored for tile installations. This system also uses pedestals to create a level surface over uneven or sloped substrates, but it is designed to support tiles, which are generally thinner and less structural than pavers. The system can include features like built-in tile spacers on the pedestal heads and may require additional support grids when using certain materials like natural stone or composite wood.
Features:
- Continuous height adjustment within the range of the specific pedestal.
- Inbuilt tile spacers or the ability to insert spacers for precise alignment.
- Suitable for a variety of tile materials, including porcelain and stone.
Application Scenarios:
- Elevated interior floors where tile is the preferred finish.
- Balconies and verandahs where a tiled surface is desired.
- Exhibition spaces and internal pedestrian access floors.
While both systems serve to create elevated surfaces, the pedestal paver system is more robust, suitable for a variety of outdoor applications, and can support heavier materials like concrete pavers. The pedestal tile system, on the other hand, is more specialized for tile installations and may be used in both outdoor and indoor settings where a tile finish is required. Both systems offer the benefits of easy installation, water management, and access for maintenance.
How to calculate pedestals for pavers?
Step 1: Determine the Area to be Paved
Calculate the total square footage of the area where the pavers will be installed. This is done by measuring the length and width of the area and multiplying them together.
Step 2: Calculate the Number of Pavers Needed
Determine the size of the pavers you will be using and calculate the area of a single paver. Divide the total area to be paved by the area of one paver to find out how many pavers are needed for the project.
Step 3: Calculate the Number of Pedestals
The number of pedestals required is directly proportional to the number of pavers. Most pavers will need a pedestal at each corner. For regular-shaped areas without irregular components, you can use the following formula:
$$ \text{Number of Pedestals Needed}=\text{Number of Pavers Needed} + \frac{Deck Perimeter}{Paver Width} $$
For example, for 24" x 24" pavers on a 20' x 50' patio:
$$ \text{Number of Pavers Needed}=\frac{20'\times 50'}{2'\times2'}=250 pavers $$
$$ \text{Number of AWS Needed}=250+\frac{20'+20'+50'+50'}{2'}=320 pedestals $$
Step 4: Account for Additional Factors
Consider any additional factors that may affect the number of pedestals, such as the presence of irregular shapes, slopes, or the need for additional support in the center of larger format tiles. For irregularly shaped areas, square off or break up the space into several squares and rectangles as necessary to calculate the number of pedestals for each area.
Step 5: Add Overage
It is recommended to order a small percentage of extra pedestals to account for installation adjustments and potential wastage. A general rule of thumb is to add a 3% overage for deck tile pedestals and a 5% waste factor for pedestals.
Step 6: Use Online Calculators
For convenience, you can use online pedestal calculators provided by manufacturers or suppliers, which can help streamline the process and provide a clearer understanding of the number of pedestals needed for your project.
By following these steps and using the formulas provided, you can calculate the approximate number of pedestals required for a paver project. It is important to have a detailed plan and to consider all relevant factors to ensure an accurate calculation. For complex projects, consulting with a professional or using advanced calculation tools is advisable.
Your Best Pedestal Paver System Supplier
Concluding our exploration of the innovative pedestal paver system, it becomes evident that selecting a reliable supplier is paramount for achieving the best results in construction projects. This is where Foshan Awisdom Metal distinguishes itself as your premier partner. As a dedicated B2B enterprise, we specialize in providing top-tier building materials accessories tailored to the unique needs of engineers and distributors in the construction industry worldwide.
Our commitment to quality, combined with our extensive expertise, ensures that our products not only meet but exceed the rigorous demands of modern construction. By choosing Foshan Awisdom Metal as your pedestal paver system supplier, you're not just purchasing superior building solutions; you're investing in the success and longevity of your construction projects. Let us help you elevate your constructions to new heights. Contact us today to explore how our products can enhance your next project.
FAQ about Pedestal Paver System
What is the best paver thickness?
The best paver thickness depends on the application:
- For pedestrian areas like patios and walkways, 40-60mm (1.57-2.36 inches) is suitable.
- For driveways and areas with vehicular traffic, 60-80mm (2.36-3.15 inches) is recommended.
- A thicker base of 4-6 inches of crushed concrete mixed with a soil base is crucial for driveways to support the pavers.
How many paving pedestals per m2?
The number of paving pedestals per square meter can vary based on the size of the pavers and the specific project requirements. As a general guide, the following estimates are provided:
- For 30x60 cm (12"x24") pavers: Approximately 2.8 - 3.5 pedestals per square meter.
- For 60x60 cm (24"x24") pavers: Approximately 3.8 - 4.7 pedestals per square meter.
- For 60x90 cm (24"x36") pavers: Approximately 2.8 - 3.5 pedestals per square meter.
- For 60x120 cm (24"x48") pavers: Approximately 5.5 - 6.3 pedestals per square meter.
These are estimates, and the actual number of pedestals needed may vary based on the specific project requirements, the layout of the pavers, and other factors.
What is the minimum height for a pedestal paver?
The minimum height for a pedestal paver is typically around 1 ½ inches, but adjustable pedestals can offer continuous height adjustment from 1 inch to approximately 36 inches.


