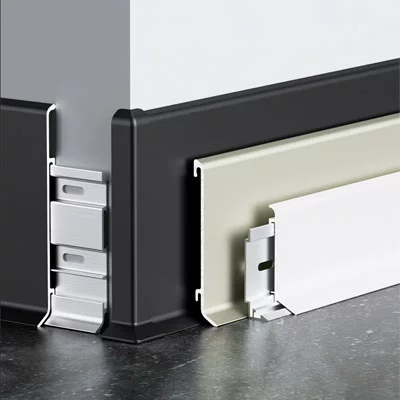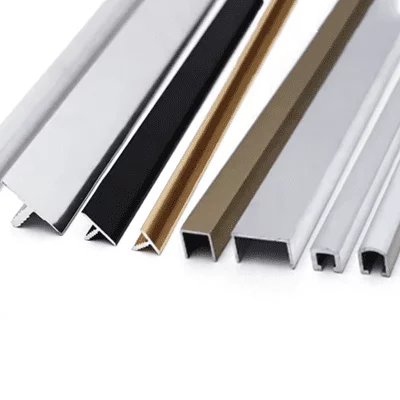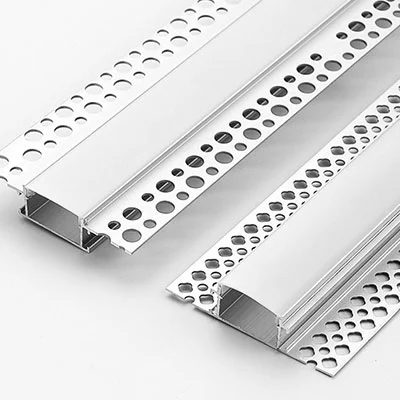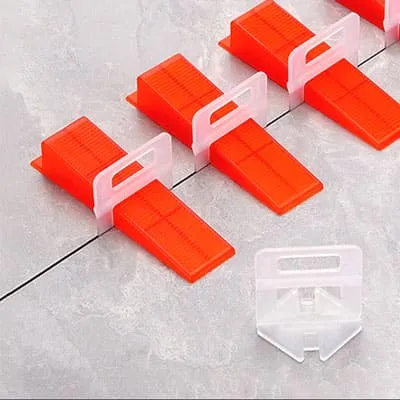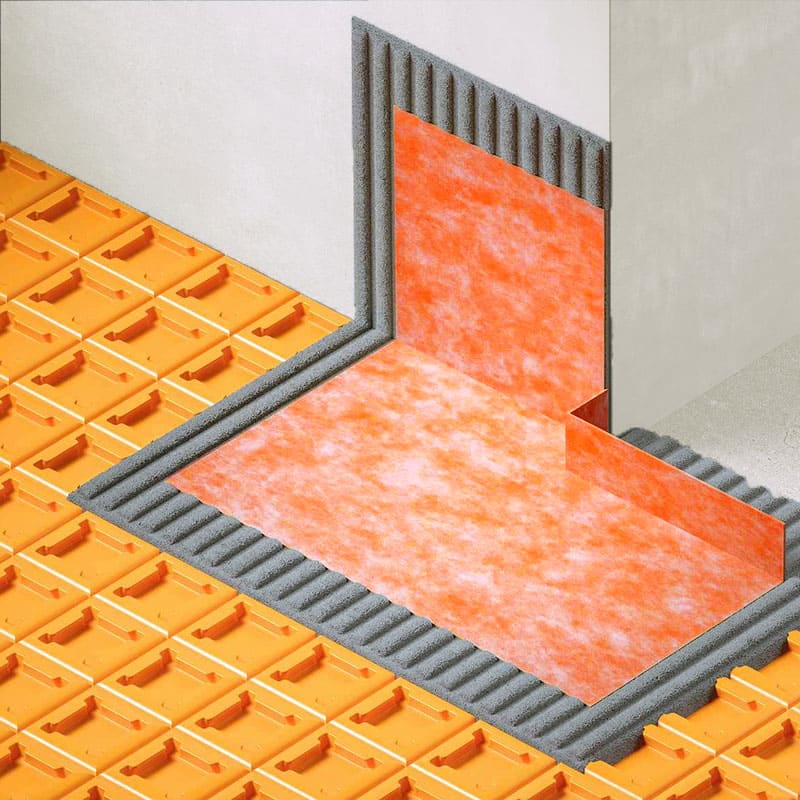Heat Cable Calculator
This heat cable calculator is designed to assist professionals in the construction and building industries with the accurate planning and installation of underfloor heating systems using uncoupling membranes. By inputting critical parameters such as wiring method, voltage, and the intended heating area, users can quickly determine the necessary length of heat cable required for their projects. The calculator also provides voltage compatibility advice based on the size of the heating area, ensuring the optimal performance and efficiency of the heating installation.
How to Use the Heat Cable Calculator?
This tool is tailored to help professionals calculate the precise length of heat cable needed for efficient underfloor heating installations using decoupling membranes. It facilitates optimal planning by accommodating specific project conditions and regulatory standards.
Input Parameters
To ensure accurate results, please provide the following inputs:
1. Wiring Method: Choose the preferred wiring layout from the options below:
- 3-2-3: This setting uses closer stud spacing, allowing for approximately 20% quicker heat-response time over wood/plywood sub-floors, which is suitable for time-sensitive installations.
- 3-3-3: Use this for standard spacing, suitable when standard heating response times are adequate.
2. Voltage (V): Indicate the system voltage required for your project:
- 120V: Generally suitable for smaller or residential areas.
240V: Recommended for larger or commercial areas to ensure efficiency across extensive spaces.
3. Heating Area (ft²): Input the total square footage that needs heating.
Regulatory Considerations
Before installation in specialized areas such as shower floors or benches, approval must be obtained from the local Authority Having Jurisdiction (AHJ). This ensures compliance with specific safety and building codes relevant to your project's location.



