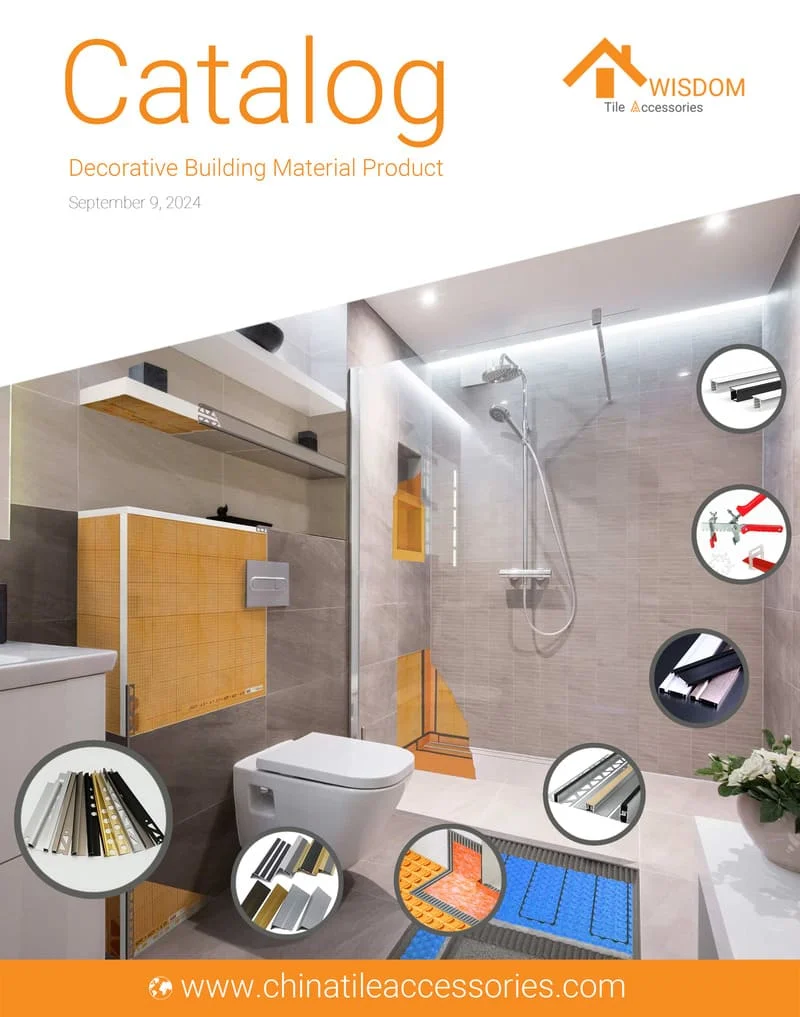Have you ever thought about the role that interior door thresholds play in your home? Often overlooked, these small components ensure smooth transitions between different types of flooring and protect your floor edges from wear. By exploring various interior door threshold types, you can choose the right one that enhance both the practicality and style of your home.
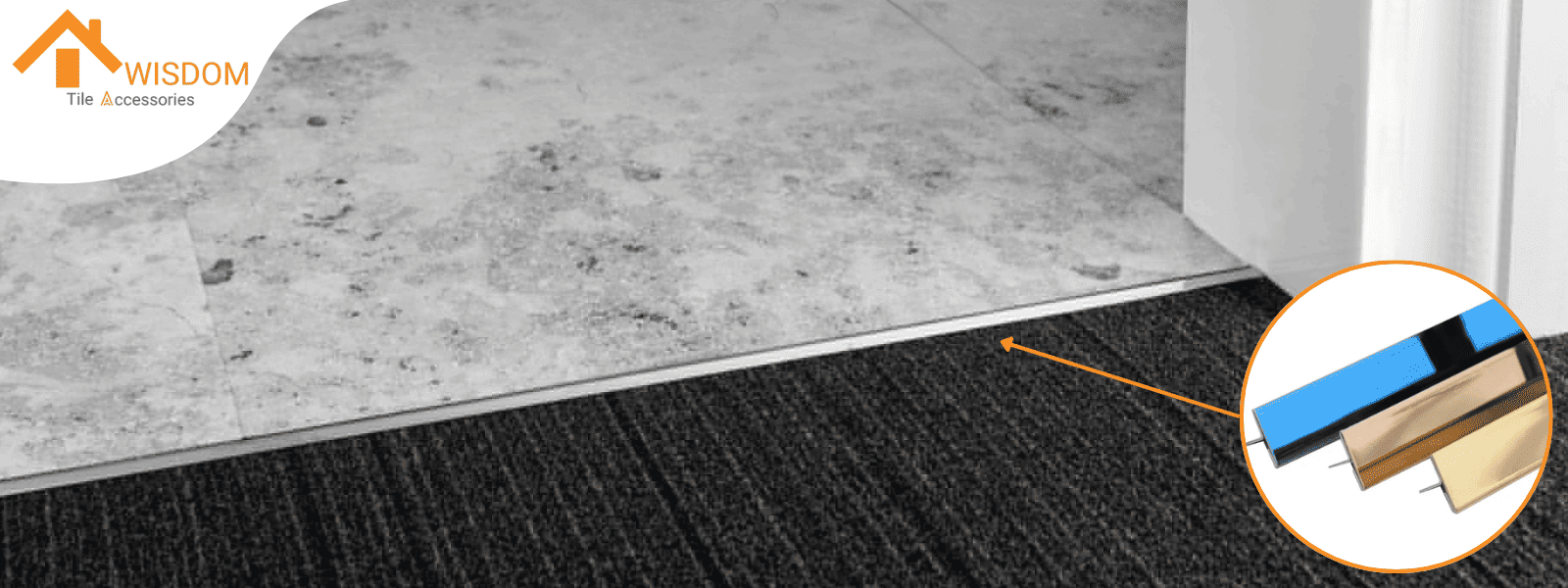
What is an Interior Door Threshold
An interior door threshold is essentially a component situated at the bottom of door frames, providing a transition between different flooring types in adjoining rooms. Not only does it enhance aesthetic continuity and detail within your home, but it also serves practical functions such as sealing gaps to improve insulation and prevent drafts. In essence, the interior door threshold ensures a beauty and safe household environment.
The 6 Main Interior Door Threshold Types
Understanding the functional nuances and applications of different interior door thresholds can greatly enhance the effectiveness of their use in various settings. Let’s explore the distinct types and their typical uses:
1. Heavy-Duty Thresholds
These thresholds are particularly robust, designed for areas with heavy traffic or where heavy equipment is used, such as industrial or commercial environments.
The construction typically involves durable materials like thick aluminum alloy, stainless steel, or brass, which are chosen for their ability to withstand significant wear and impact. Special surface treatments may also be applied to these thresholds to improve slip resistance and durability.
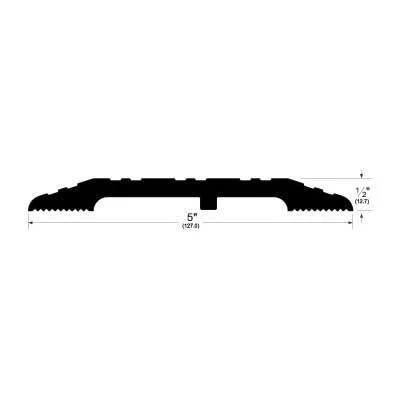
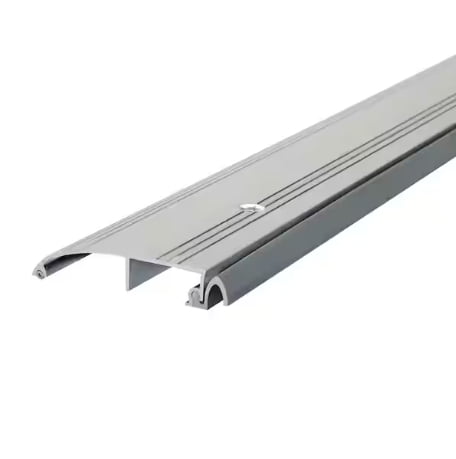
2. Bumper Seal Thresholds
Bumper seal thresholds incorporate a sealing mechanism that helps prevent airflow, dust, and moisture from entering beneath the door. This type of threshold is especially beneficial in controlling indoor environments and improving energy efficiency.
While they are commonly used in exterior applications, their attributes are also advantageous for interior doors in climates where maintaining a consistent indoor temperature and humidity is essential.
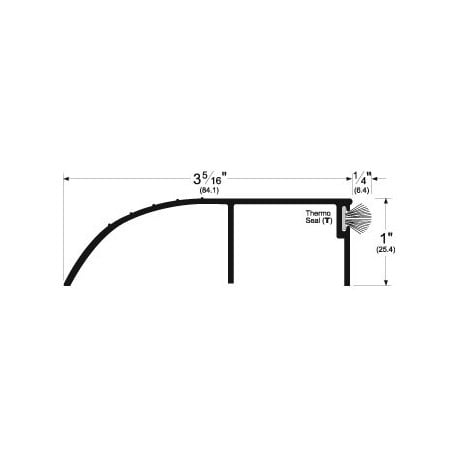
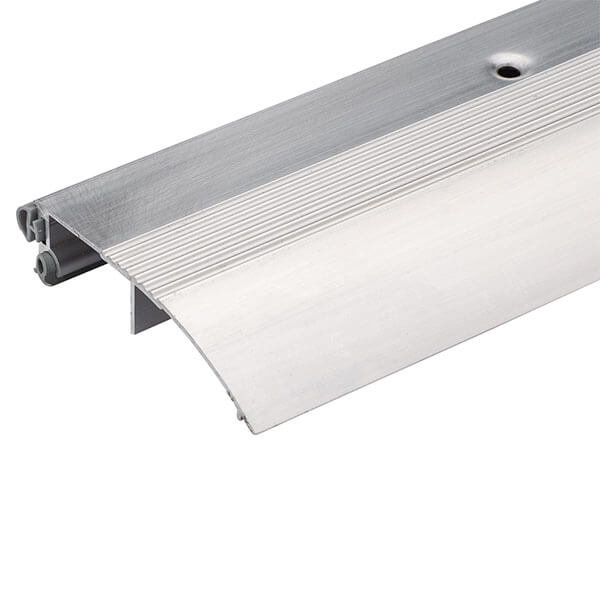
3. Saddle Thresholds
Saddle thresholds feature a raised middle section that slopes down towards the edges, facilitating better drainage and providing a reliable seal against the bottom of the door.
Their design is suited for both residential and commercial installations, offering a practical solution for doorways that need to bridge slightly uneven floor surfaces.
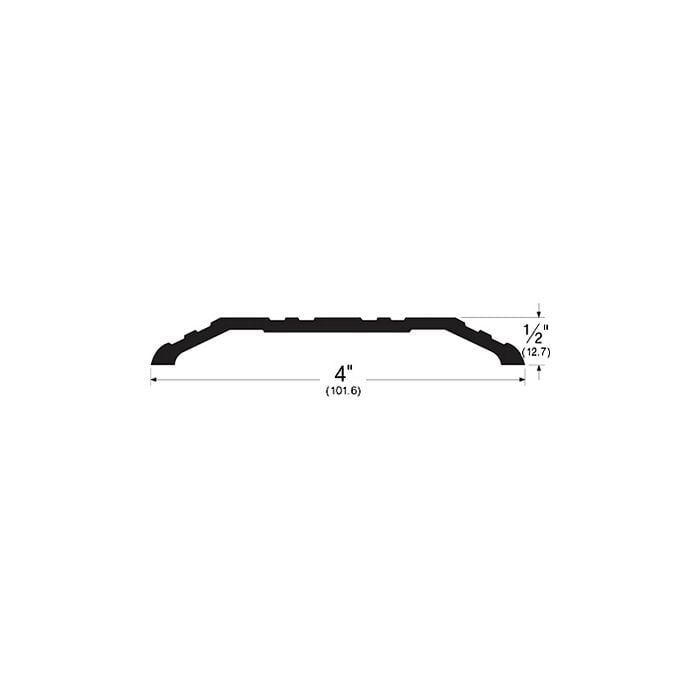
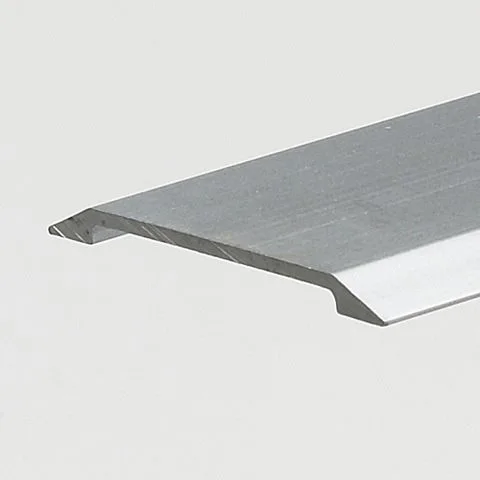
4. Thermal Break Thresholds
Thermal Break Thresholds are specialized door thresholds designed to provide improved insulation and energy efficiency for doorways. Here are the key features and benefits of Thermal Break Thresholds:
- Insulation: They contain a thermal barrier, typically made of a rigid thermoplastic material, that separates the interior and exterior portions of the threshold. This barrier prevents the transfer of heat or cold through the metal of the threshold.
- Energy Efficiency: By reducing heat transfer, these thresholds help lower heating and cooling costs, creating a more environmentally friendly and insulated environment.
- Frost Prevention: The thermal break helps prevent frost from forming on the interior side of the threshold in cold climates.
- Compatibility: Many thermal break thresholds are designed to work with weatherstripping and door bottom seals for enhanced performance.
Thermal Break Thresholds are particularly useful in areas with significant temperature differences between indoor and outdoor environments, helping to maintain a comfortable interior climate while reducing energy costs.
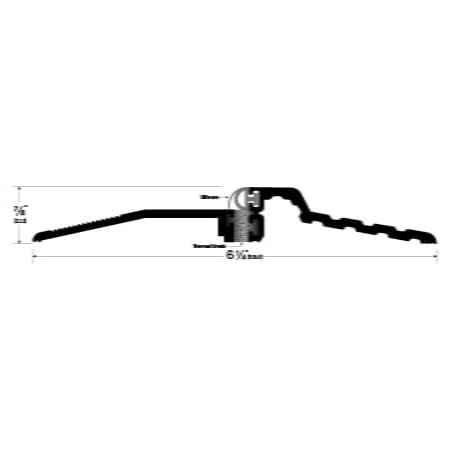
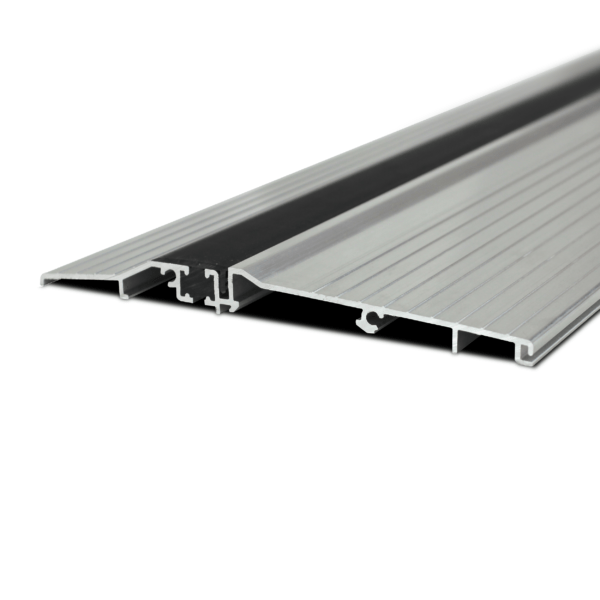
5. Dividers
Dividers, or transition strips, serve to separate and transition between different flooring materials, providing a clean visual line and protecting the flooring edges from wear.
>> See Our Ultimate Guide: 8 Types of Transition Strips You Need to Know
- Carpet Dividers: Ideal for transitions between different carpeted areas or between carpet and hard flooring.
- Floor Dividers: Used to delineate changes in flooring materials such as from tile to wood, ensuring a tidy transition.
- Wood and Tile Dividers: These can be both functional and decorative, suited to settings where aesthetics are as important as utility.
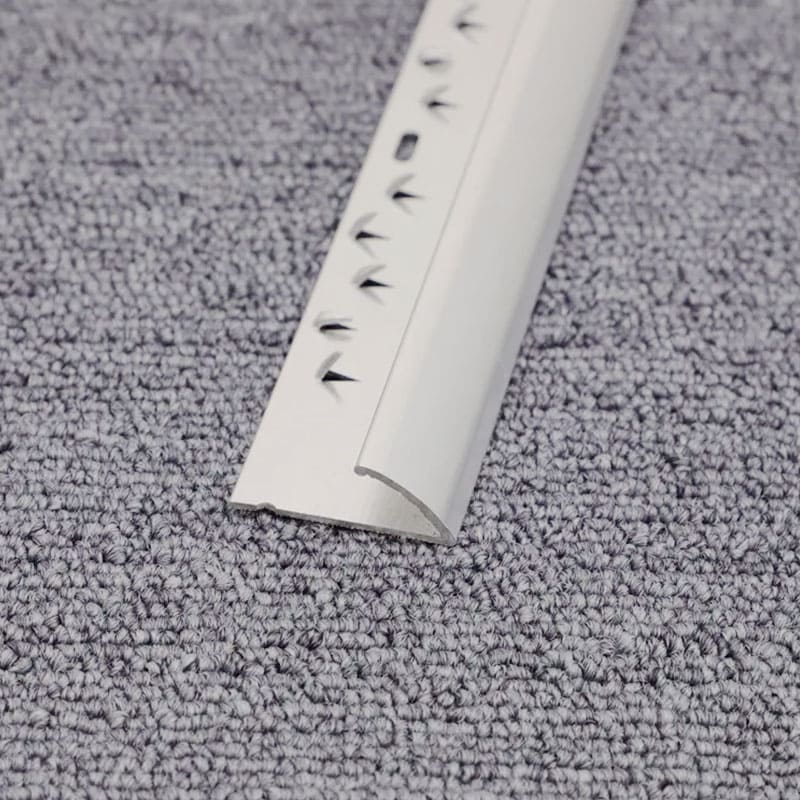
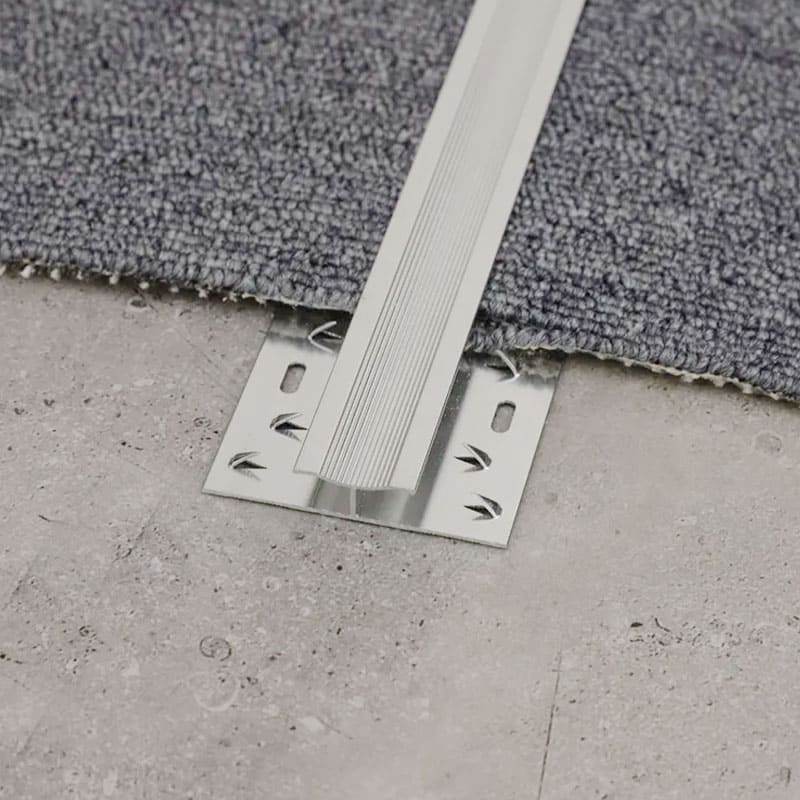
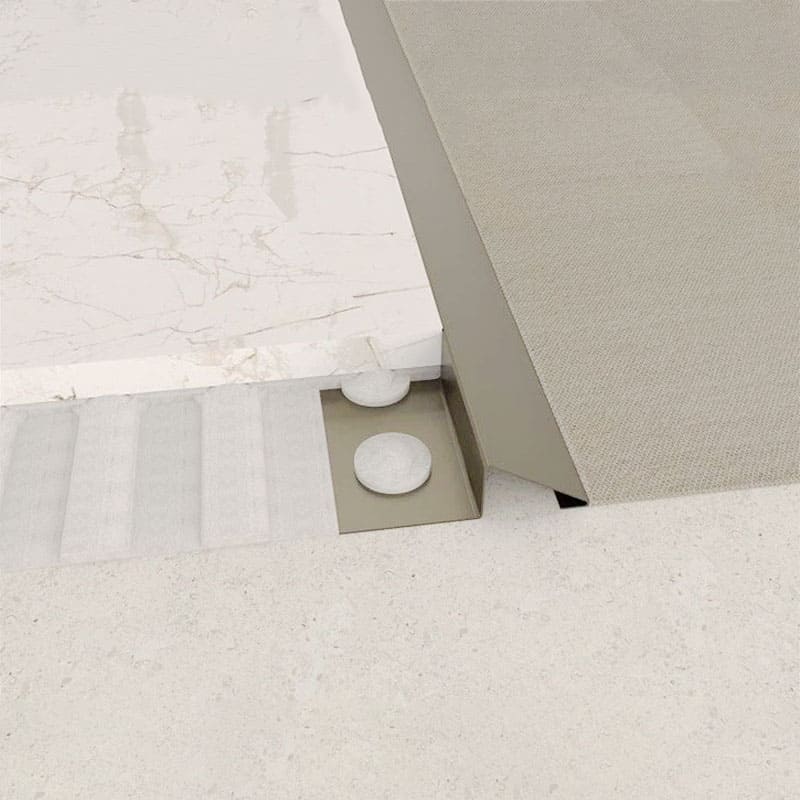
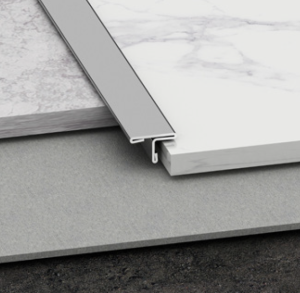
6. Metal Thresholds
Metal thresholds, such as those made from aluminum, stainless steel, or brass, offer a blend of durability and style.
- Aluminum: Favored for its lightweight and corrosion-resistant properties, suitable for both indoor and outdoor use.
- Stainless Steel: Optimal for areas susceptible to moisture due to its rust resistance.
- Brass: Often chosen for its classic appearance and natural antimicrobial properties, suitable for traditional or heritage interiors.
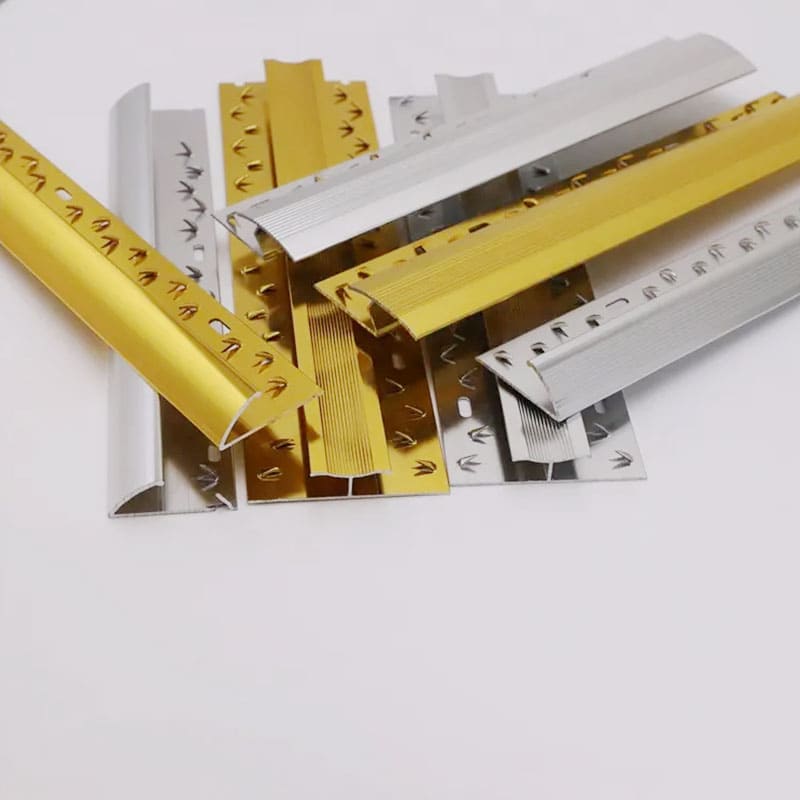
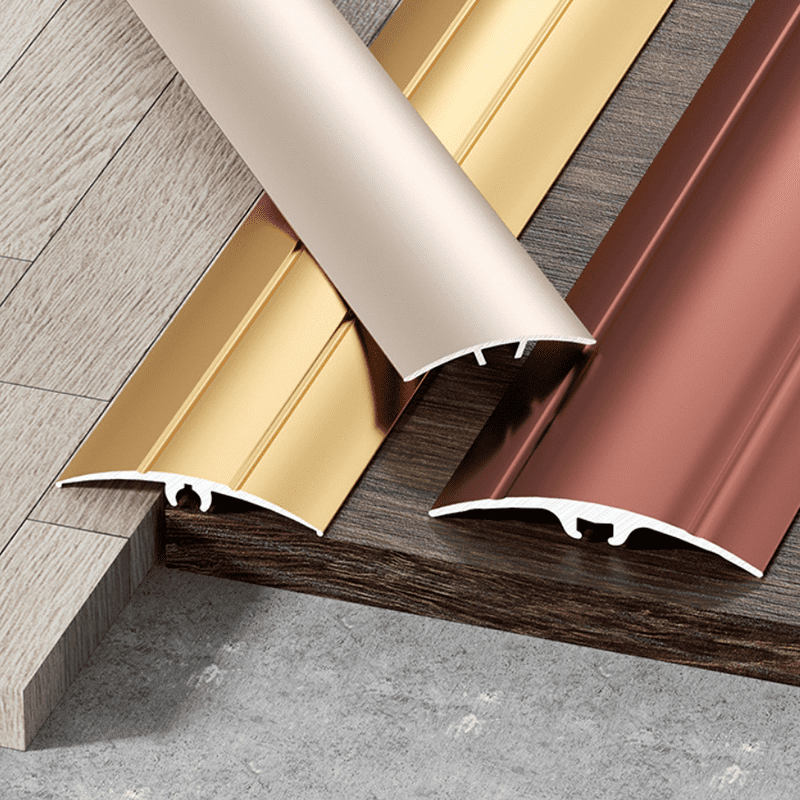
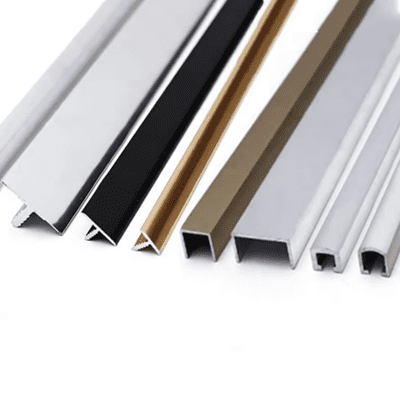
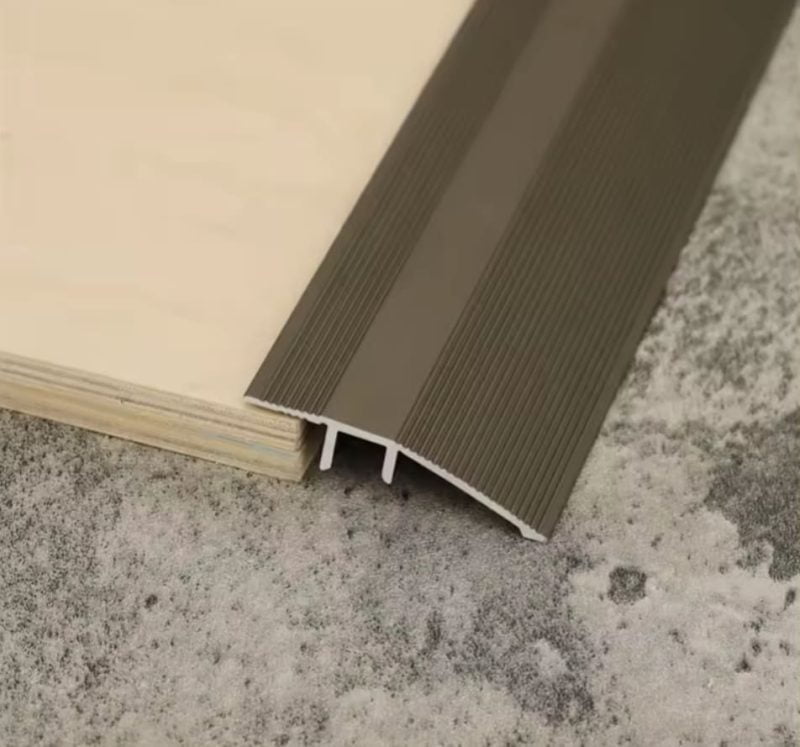
How to Choose the Right Interior Door Threshold Types?
1. Identify the Purpose
Start by determining what you need the threshold for. Is it to:
- Create smooth transitions between different types of flooring like carpet to tile?
- Protect flooring edges in areas that see a lot of foot traffic?
- Seal against environmental elements like drafts, moisture, or even pests?
2. Assess Flooring Compatibility
Check that the threshold matches the flooring types on either side of the door. The right threshold can effectively bridge different materials and heights:
- Carpet to hard flooring: Select a threshold that accommodates the height difference and ensures smooth transition.
- Hard floor to hard floor: Look for a threshold that provides a seamless appearance and functionality between the two hard surfaces.
3. Consider Material and Durability
Select a material based on the expected traffic and environmental conditions:
- Metal thresholds such as aluminum, brass, or stainless steel offer durability and are well-suited for areas with high traffic.
- Wooden thresholds provide a classic aesthetic and can be stained or painted to complement your interior design.
- Vinyl thresholds offer good insulation and durability, making them a practical choice for busy settings.
4. Evaluate Aesthetic and Finish
Choose a threshold that aligns with the design elements in your space. If your home features brass door knobs, for instance, a brass threshold would integrate well with your decor.
5. Accessibility Needs
If accessibility is a priority, particularly for those with mobility issues, opt for ADA(Americans with Disabilities Act) -compliant thresholds. These are designed to offer a smooth transition, sometimes featuring ramps for easier wheelchair access.
6. Ease of Installation
Consider the installation process:
- For DIY projects or in situations where drilling isn't an option (like with underfloor heating), self-adhesive thresholds can be an excellent choice. They're simple to install without the need for screws.
7. Environmental Factors
Evaluate the specific environmental demands of the threshold’s location:
- Thermal break thresholds are optimal for environments with large temperature swings as they prevent heat or cold transfer across the threshold.
- Heavy-duty thresholds should be used in areas with heavy foot traffic or where heavy equipment is used, ensuring longevity and performance under stress.
By following these steps, you can select a door threshold that not only meets your functional needs but also complements the aesthetic of your space, enhances accessibility, and withstands environmental conditions.
How Tall Should an Interior Door Threshold be?
The height of interior door thresholds can vary, typically ranging from 1/4 inch to 1 inch. For accessibility, thresholds should not exceed 1/2 inch in height, and if they are higher than 1/4 inch, they should have a beveled edge to facilitate easier passage, aligning with ADA guidelines. This is particularly important to ensure that thresholds do not present barriers for wheelchairs and other mobility aids.
For general interior thresholds, the choice might depend on the specific requirements of the door setup and the types of flooring that the threshold will bridge. In residences or places where accessibility is a priority, keeping the threshold as low as possible—while still achieving the necessary seal and transition between flooring types—is ideal.
In environments not requiring strict ADA compliance, such as private residences without mobility concerns, slightly higher thresholds may be used if they suit the design or functional needs, like providing better sealing against drafts or soundproofing. However, it's always best to err on the side of lower and more gradually inclined thresholds to accommodate a wide range of uses and prevent tripping hazards.
FAQs about Interior Door Threshold
What is the difference between a saddle and a threshold?
A saddle threshold, often larger and typically made of metal, is designed with a raised profile that bridges the gap between two different flooring materials or heights. This type of threshold can include supports running the full length to provide additional stability and durability. In contrast, a standard threshold serves the primary function of sealing the bottom of the door, preventing drafts and water ingress, and is often simpler in design and made from a variety of materials, including wood, metal, or vinyl.
What is the difference between a threshold and a sill?
A door sill is a structural component located at the bottom of the door frame that provides foundational support to the door assembly. It sits underneath the door jambs and is part of the building’s framework. The threshold, on the other hand, is installed on top of the sill. It serves to create a weather-tight seal and improve insulation by preventing drafts, moisture, and pests from entering. The threshold acts as a barrier and often has a slightly raised profile to aid in this function.
How much gap should be between door and threshold?
The gap between an interior door and its threshold should promote adequate air circulation, which is essential for maintaining indoor air quality and preventing door friction. Typically, this gap should be between 1/2 inch to 3/4 inch. However, the exact size may vary depending on the type of flooring installed, with thicker flooring requiring a slightly larger gap to ensure smooth door operation and proper ventilation.


