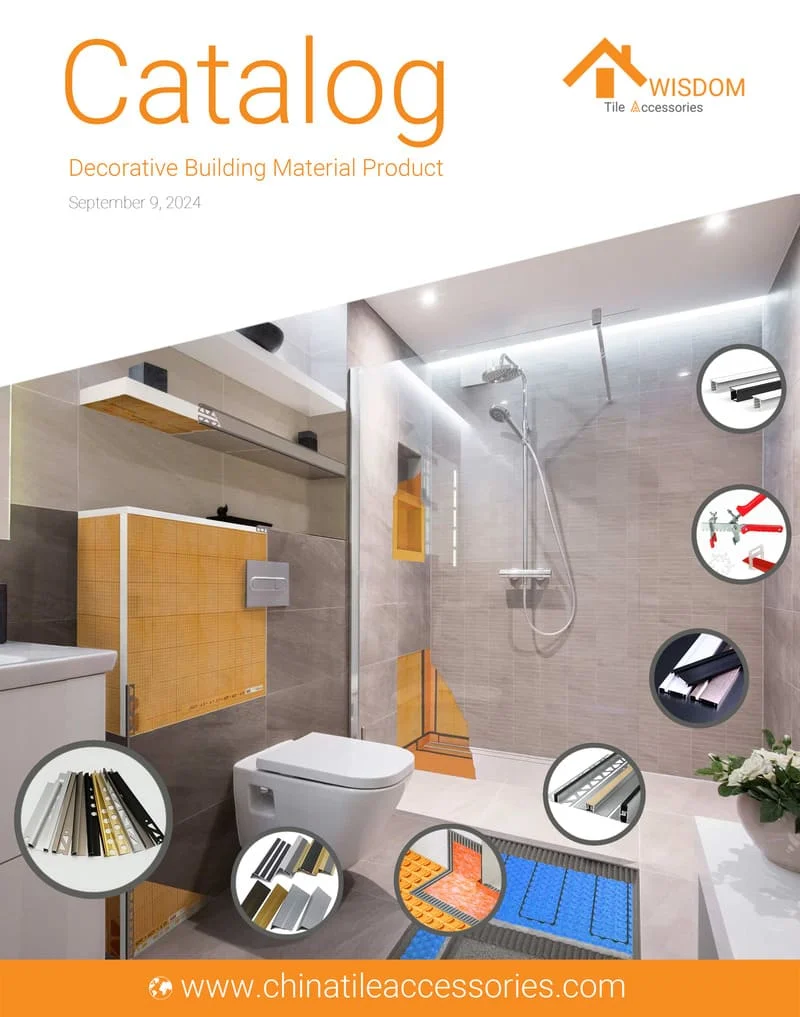Are you grappling with the challenge of uneven floors in your home or project? You're not alone. Uneven floors are a common issue, especially in older buildings, and they can be more than just an aesthetic concern. They pose safety risks, affect the functionality of your space, and can lead to bigger structural problems if not addressed.
In this article, we delve into the world of threshold strips, a simple yet effective way to bridge the gap between uneven floors. We'll guide you through understanding the causes of uneven floors, selecting the best materials for your needs, and even provide insights into the latest trends in floor leveling solutions.
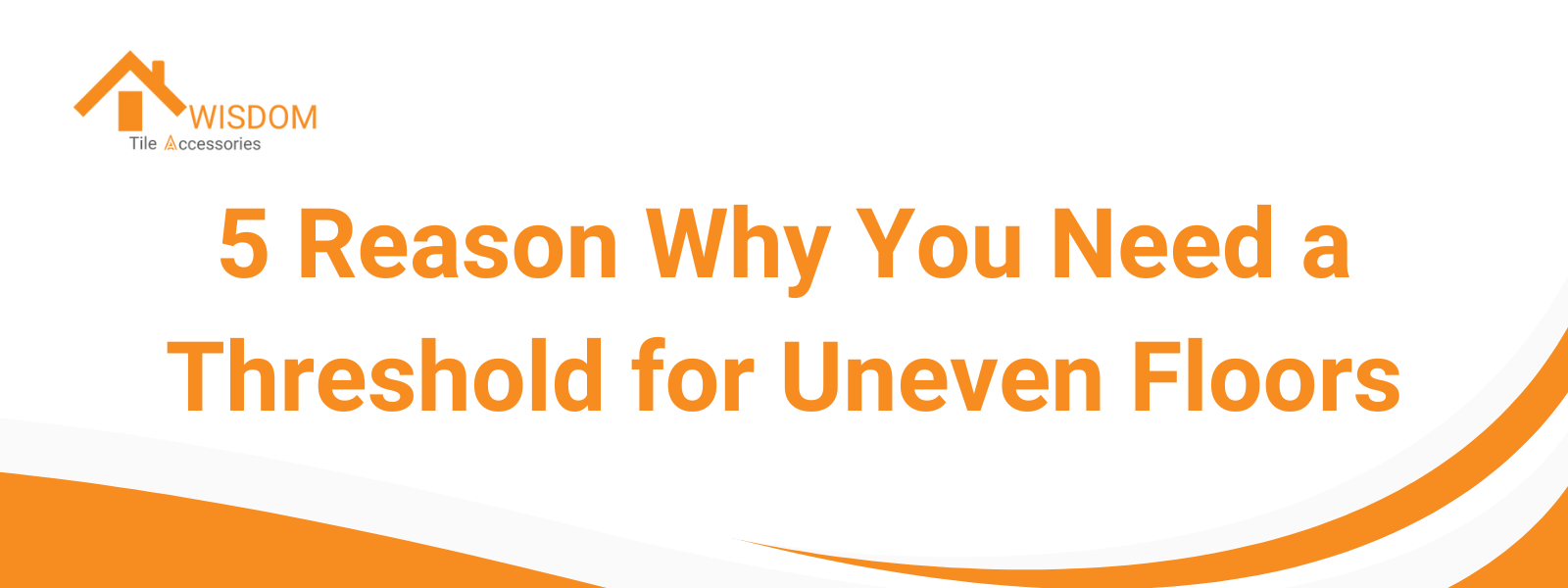
What is Uneven Floors?
Uneven floors are a common issue in both older and newer constructions, characterized by disparities in level between different parts of a floor. This unevenness can be a result of various factors, including foundation settling, soil movement beneath the foundation, deterioration of the subfloor materials, or moisture-related expansion and contraction of the building materials. These disparities in floor levels not only pose aesthetic challenges but can also lead to safety concerns and functional issues in a building.
What to Do When Floors are Uneven?
When confronted with uneven floors, the immediate response should involve identifying the cause and severity of the unevenness. This is crucial because the chosen solution, such as installing a threshold, should be both effective and appropriate for the specific issue at hand.
- Initial Assessment: Use basic tools like a level to assess the extent of unevenness. This step will help in understanding whether the unevenness is widespread or localized.
- Expert Evaluation: Consult with professionals, like structural engineers or foundation specialists, to diagnose the underlying cause. This step is essential to ensure that any solution, like a threshold, addresses the actual problem and not just its symptoms.
- Considering Options: Based on the professional assessment, various solutions can be considered. In cases where the unevenness is not severe or structural in nature, simpler solutions like thresholds can be an ideal choice. Thresholds offer a practical and cost-effective method to bridge the gap between uneven floor levels, providing a smooth transition that can enhance both safety and aesthetics.
- Implementation: If a threshold is determined to be the best solution, the next step is choosing the right type and material that complements the existing flooring and meets the functional requirements. Installation should be done with precision to ensure a seamless and effective transition.
- Ongoing Monitoring: Even after installing a threshold, it's important to monitor the area for any changes. If the unevenness progresses, it might indicate more serious underlying issues that require further intervention.
By understanding the nature of uneven floors and taking a systematic approach to address them, installing a threshold can be a highly effective and efficient solution.
Why Threshold is Your Best Way to Fix Uneven Floors
What is a Threshold
A threshold in construction typically refers to a component used at the point of transition between different floor elevations or materials. This is often seen where a tile floor of a kitchen meets the wood floor of an adjacent dining room, for instance. Thresholds can serve various purposes, including as part of a door's hardware package where they may provide sound insulation, fire resistance, or weatherproofing. They're not only functional but can also be an aesthetic element in the design of a space.
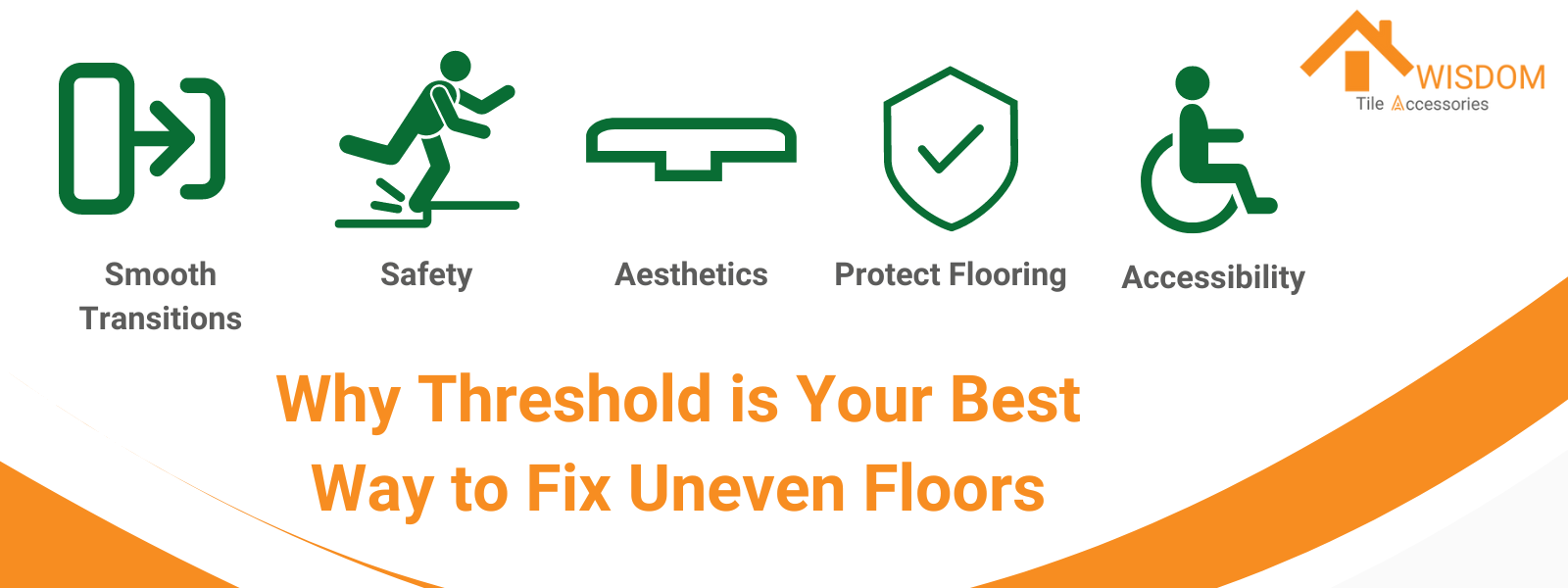
Reason 1: Smooth Transitions
Thresholds are essential for creating smooth transitions between different floor levels or materials. They help to even out any discrepancies in elevation, ensuring a seamless flow from one area to another. This is particularly important in spaces where different flooring materials meet, as thresholds can neatly tie these elements together, ensuring continuity and coherence in the design.
Reason 2: Safety
Safety is a significant concern with uneven floors, as they can be a tripping hazard. Thresholds effectively reduce this risk by providing a gradual transition between different levels. This is crucial in public and private spaces where ensuring the safety of occupants and visitors is paramount. By mitigating the unevenness, thresholds contribute significantly to creating safer environments.
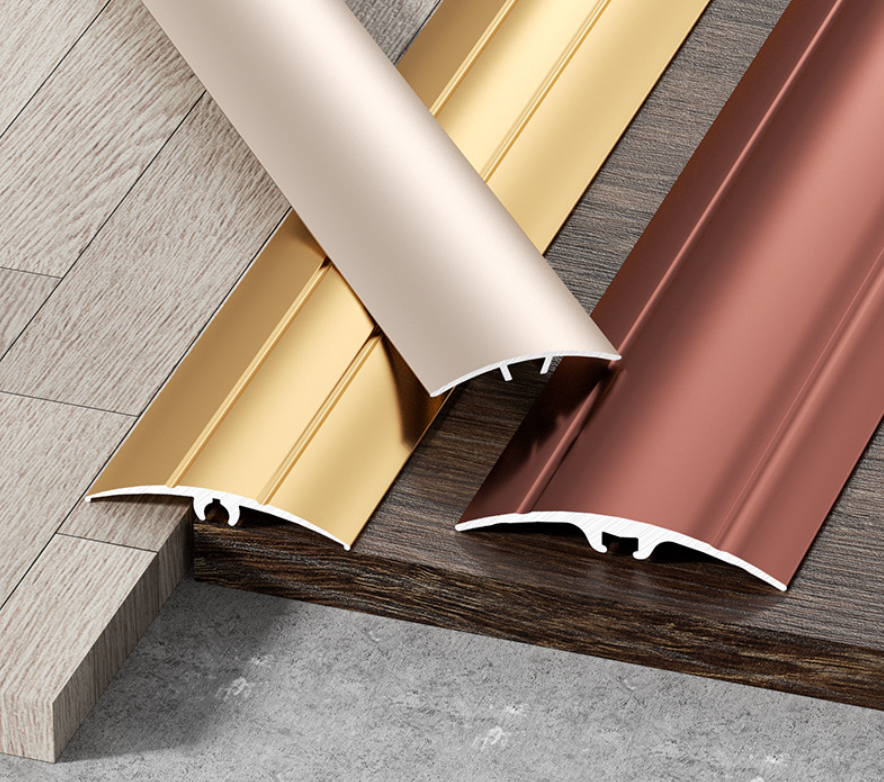
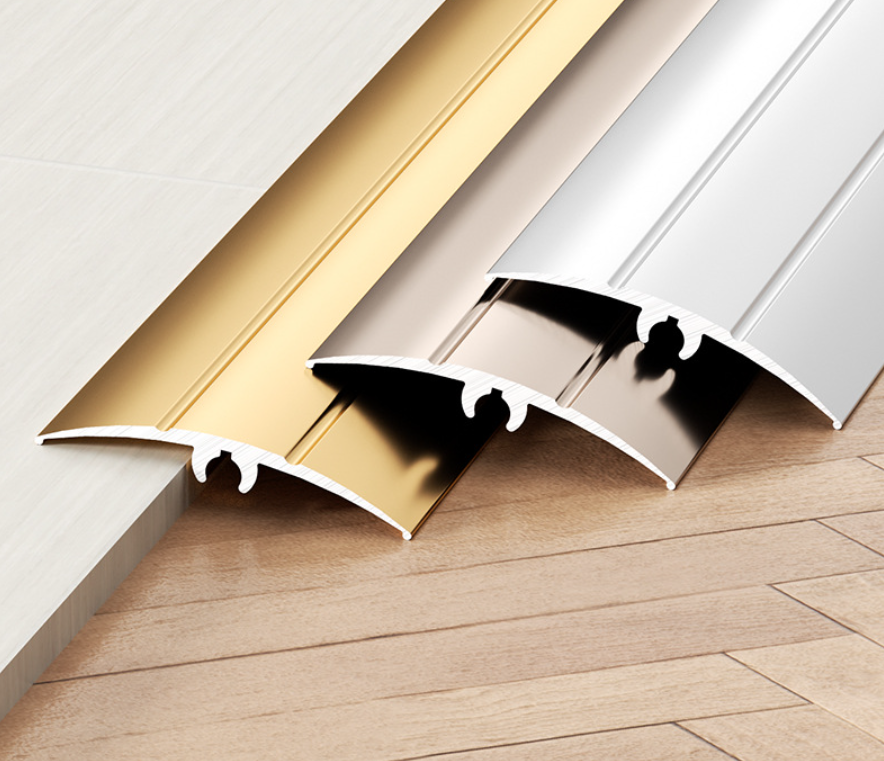
Reason 3: Aesthetics
Thresholds offer a unique opportunity to enhance the aesthetic appeal of a space. They come in various materials and designs, allowing for a creative approach to complementing the adjacent flooring materials. Whether it's polished stone, wood, or more modern materials, thresholds can be both a practical solution and a design statement.
Reason 4: Protection
In addition to smoothing transitions and enhancing safety, thresholds also protect the edges of flooring materials from wear and tear. This is especially important in high-traffic areas where the risk of damage to the flooring is greater. By safeguarding these transition points, thresholds help extend the life of the flooring materials on either side of them.
Reason 5: Accessibility
Thresholds improve accessibility by providing a level transition between different floor heights. This is particularly important in buildings where accessibility for individuals with mobility challenges is a concern. Thresholds can facilitate the movement of wheelchairs, walkers, and strollers, thereby making spaces more inclusive and accessible to everyone.
Thresholds offer a multifaceted solution to the challenge of uneven floors, addressing not only the practical aspects of transition and safety but also contributing to the aesthetic and functional integrity of a space. Their role in enhancing accessibility further underscores their importance in modern construction and design.
Threshold Strips for Different Floor Levels
Threshold strips are integral in joining two floor coverings that have a height difference. For instance, the Premier Posh and Premier Cover door threshold plates are designed to join floor coverings with up to 15mm in height difference. They are versatile, fitting for various flooring types like carpet to tile, tile to wood, or vinyl to Amtico. The wider the door threshold trim, the bigger the difference in level it can accommodate. For instance, a 55mm wide option can straddle a flooring height difference of up to 8mm, while a 38mm option caters for up to a 6mm lip.
In addition to these, there are several other types of threshold strips each serving unique purposes:
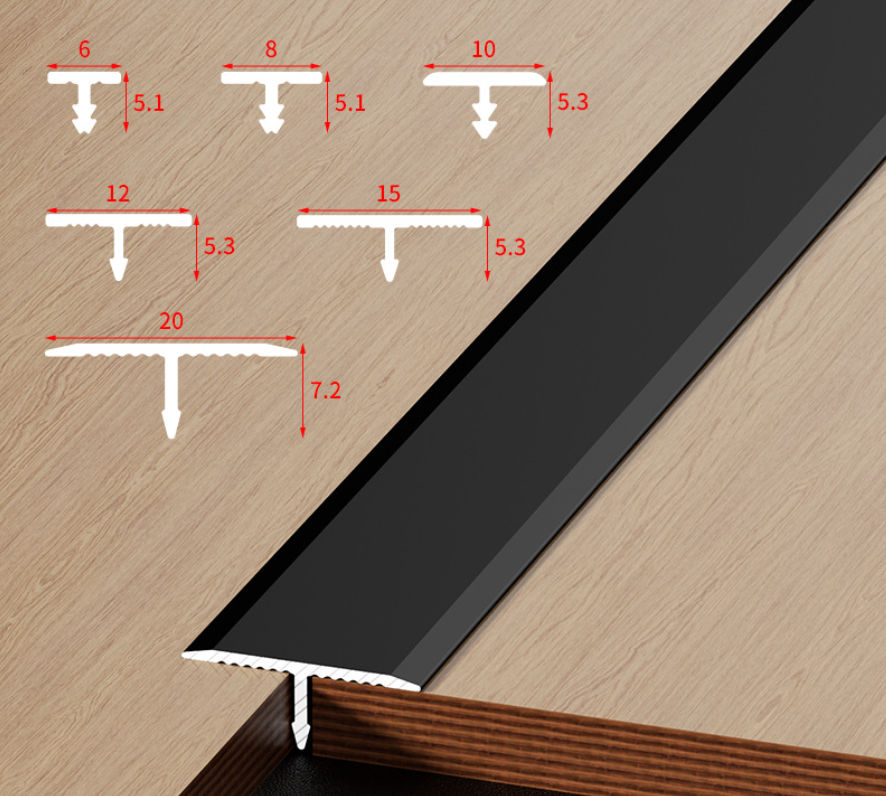
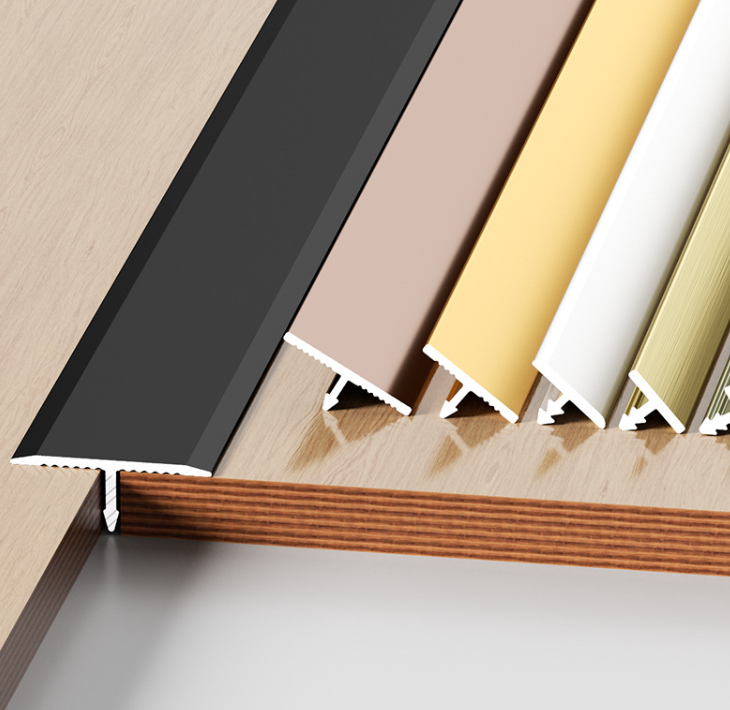
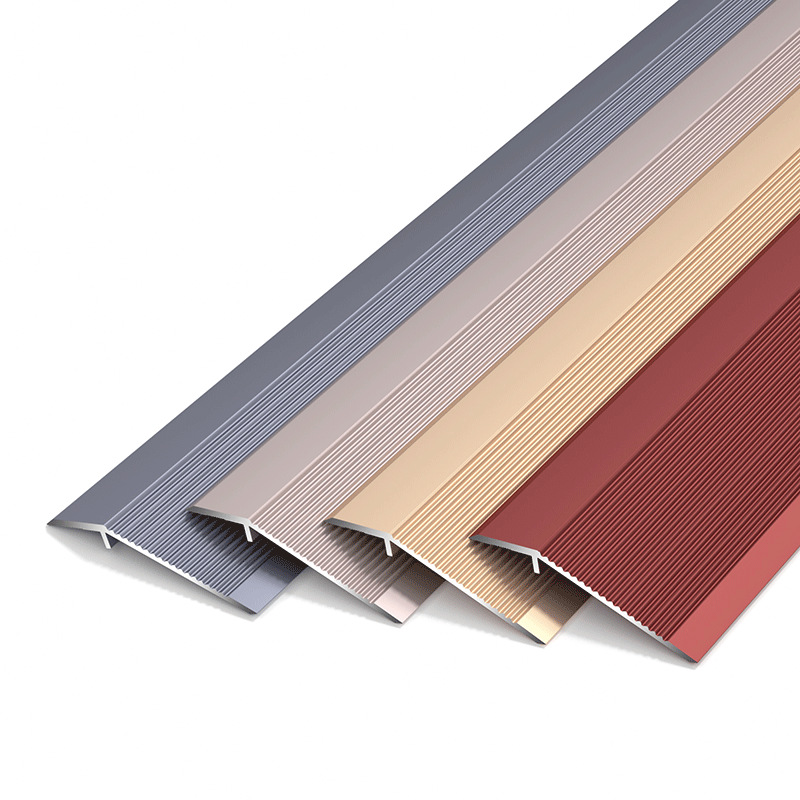
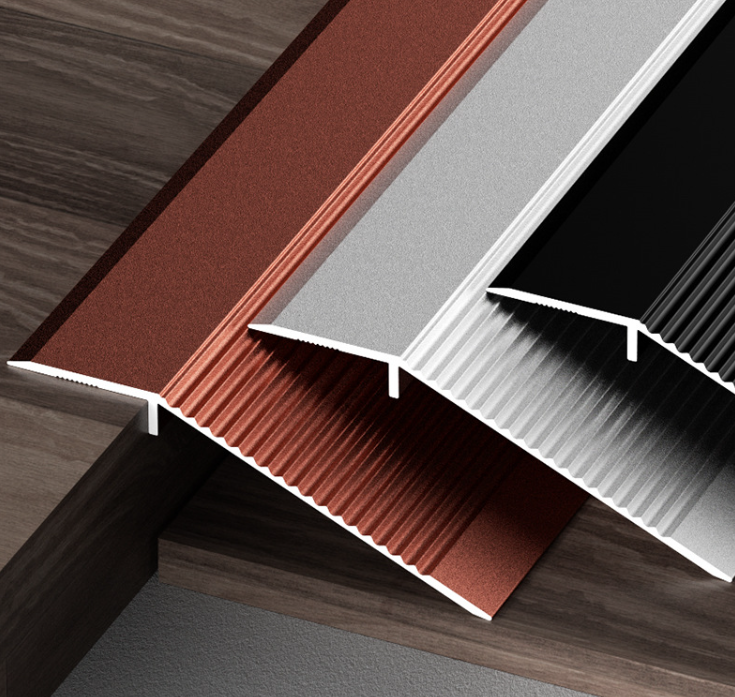
- Reducer Strips: Similar to ramps, reducer strips transition from a higher to a lower flooring material. Unlike ramps, they are typically installed underneath the edge of one of the materials, locking into place. For instance, in ceramic tile installations, a reducer strip might be installed under the last row of tile, sliding over the top of the adjacent flooring material.
- Custom Thresholds: These are DIY solutions where you create thresholds from scrap materials like wood or stone to match your flooring installation. They offer a personalized touch and can be tailored to specific height differences and aesthetic preferences.
Your Metal Threshold Supplier in 2024
As your go-to supplier for metal thresholds, at Foshan Awisdom Metal, we pride ourselves on offering top-quality products that meet the evolving needs of our customers. Our commitment goes beyond just providing a product; we focus on delivering solutions that enhance the functionality and aesthetics of your spaces.
Understanding the diverse requirements of our global clientele, we've tailored our services to offer convenience and reliability. Our comprehensive DDP services ensure that from selection to delivery, your experience is seamless and hassle-free. This includes managing all transportation costs, risks, and duties, allowing you to focus on what's important - your project.
Our range of metal threshold strips is designed to cater to various applications, whether it's residential, commercial, or industrial. We understand that each project is unique, and that's why we offer a wide selection of products on our website. This enables you to easily find and choose thresholds that align with your specific requirements.
At Foshan Awisdom Metal, we're not just a supplier; we're a partner who values quality, reliability, and customer-focused service. Explore our website to discover our products and see how we can contribute to the success of your next project.
FAQ about Uneven Floors
How to make a threshold for uneven floors
Creating a threshold for uneven floors involves a few key steps. First, measure the height difference between the two floors and the width of the transition area. Then, select an appropriate transition strip that can bridge this gap. A "step-down" transition strip is often used for uneven floors, as it has a sloping angle from the higher to the lower floor.
For wooden transition strips, you can custom-make them by cutting a piece of hardwood to the required size. Start by setting the blade height on a table saw and then cutting a kerf (a slot or channel) on the wood. Next, cut rabbets (grooves) to create the "T" shape of the transition strip. Finally, sand and finish the molding to your desired look, and install it by securing it to the subfloor, ensuring it fits into the gap between the two floors.
Why are floors uneven in old houses
Uneven floors in old houses are typically due to the shifting of the home's foundation over time. As a building ages, it settles, which can lead to various structural changes. This process can take years, often around 15-20 years, to significantly affect the levelness of the floors. Environmental factors, like soil movement beneath the foundation, can also contribute to this issue.
What is the best flooring for unlevel floors
For unlevel floors, a durable and visually appealing option is often a pour-on solution like epoxy. Modern epoxy flooring is versatile in design, capable of imitating various appearances, from hardwood to unique patterns. Its application not only finishes the floor aesthetically but can also help even out the surface when installed properly. Epoxy provides a level, durable, and easy-to-maintain surface, making it a practical choice for unlevel floors.


